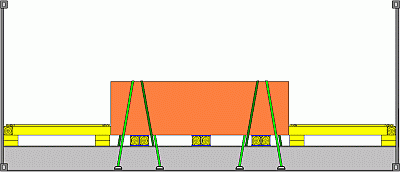 |
|
| Lengthwise bracing of a slab - side view |
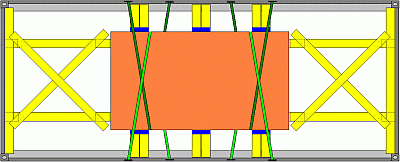 |
|
| Lengthwise bracing of a slab - plan view |
The drawings show the basic principles of lengthwise securing by means of wooden bracing. The essential components comprise the crosswise wooden members laid against the end walls to distribute pressure, longitudinal wooden members to absorb forces together with additional diagonally arranged wooden boards fastened with nails to provide "X-bracing". Some features should nevertheless be borne in mind. There are also various useful hints which can save materials.
It can be seen from the side view that the lengthwise wooden members are in each case firred at both ends.
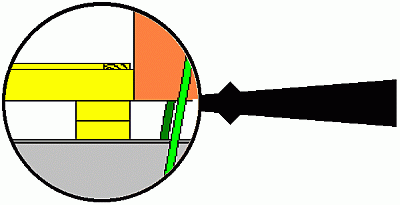 |
|
| Firring of lengthwise wooden members |
It has already been mentioned that it is advantageous, when placing the supports prior to loading of the slab, to ensure that these supports protrude a little at the sides.
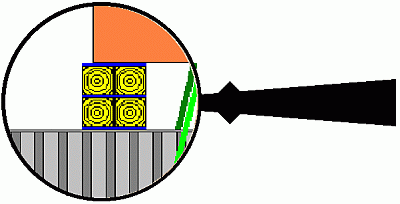 |
|
| Protruding supports save labor |
The principal advantage is that firring need only be provided at the end walls of the flatrack.
Bracing for the slab could now be as below:
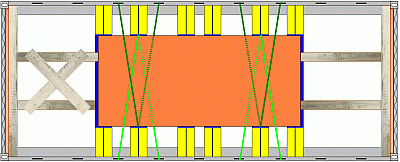 |
|
| Wooden bracing - plan view |
Whether or not the lengthwise members have to be X-braced is determined by the span, lumber cross-section and similar factors. In this case, 14 cm x 14 cm squared lumber of a length of just over 1.20 m was selected. No sagging or shifting is to be expected if the squared lumber members are attached to their firring. It is thus possible completely to dispense with X-bracing.
Each 14 cm x 14 cm squared lumber member can withstand bracing loads of approx. 6,000 daN. Two can thus withstand approx. 12,000 daN. Four wooden members of this size would accordingly be required to provide proper bracing.
(Specifically: 14 cm x 14 cm x 30 daN/cm² = 5,880 daN per wooden member)
In order to ensure more reliable transfer of forces, the depth of the crosspieces in front of the flatrack end walls should be increased.
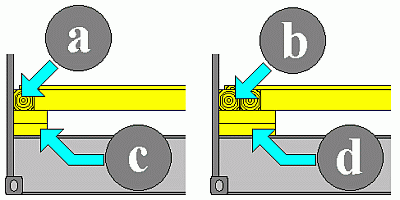 |
|
| Increasing depth with a second wooden crosspiece |
To this end, a second squared lumber member (b) is laid in front of (a). Longer firring may possibly be required for this purpose, in which case length (d) will be required instead of (c).
The slab is now secured against all eventualities in the lengthwise direction by the four wooden lengthwise members.
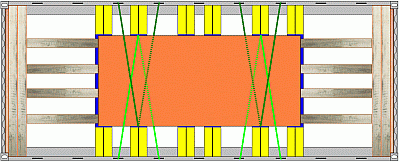 |